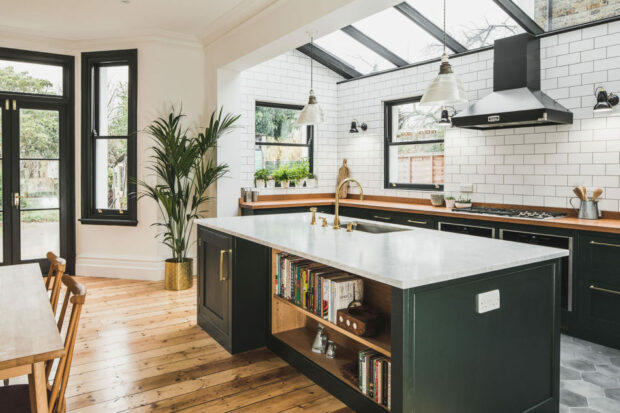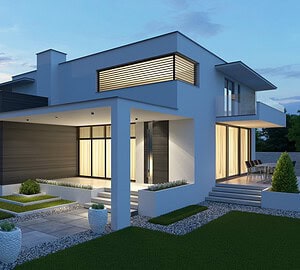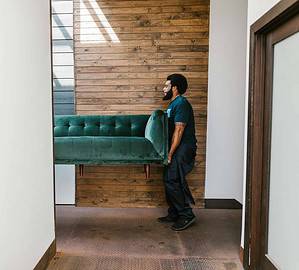When it comes to kitchen renovations, it’s something that requires a considerable period of reflection. Given that we all need to prepare several meals each day – worse if there’s a whole family involved – then not being able to access part or all of the kitchen is inconvenient. Therefore, it’s often the case that we put things off to avoid this.
However, it’s not always a good idea to keep delaying the inevitable. And there are often valid reasons for getting a renovation done. In this article, we explore eight of the possible reasons why it makes sense to renovate your kitchen.

1.Preparing to Put the Home on the Market
If your kitchen is not modern enough and the realtor has mentioned that it’s sufficiently old that the property is not likely to sell quickly, then this might give you the push you need.
Certainly, kitchen renovations are disruptive to the home environment. But this is only for a relatively short period, and when the motivation is to get the home ready for resale, it’s worth it.
When choosing a reliable kitchen, it’s best to get a bespoke one because the units are designed to fit perfectly into the available space. Working with a specialist like Kitchen Capital that has decades of experience working with homeowners in Perth saves time shopping around. Their team can work within an existing budget by suggesting affordable kitchen fittings, fixtures, and new appliances. If you want to see what they can do, simply visit kitchancapital.com.au.
2.Kitchen is Beginning to Fall Apart
If your kitchen is from a couple of decades ago and it seems like everywhere else in the house has been modernised already, then that’s a good indicator.
It might start with small things like the corner of the countertop getting chipped off, or the backsplash is no longer cooperating with a spring clean. But soon enough, the signs begin to appear everywhere.
Also, when walking into the kitchen, it may just look extremely dated. When the rest of the home is looking clean, bright, and modern, then at that point, the kitchen sticks out like a sore thumb! Then you know that it’s well past time to do something about it.
3.Valued-Added Changes
Some homeowners feel like they want to purchase a home and then make whatever changes to it that will increase its value on the market. They look for homes to purchase that have many needed upgrades to do.
In which case, they’re well prepared for the disruption that a series of home repairs, upgrades, and modifications will create. It all serves their purpose to profit from the increased monetary value that each change provides.
If this sounds like you, then what you need is to research the types of kitchens and costs returned with a profit upon subsequent resale. Many homeowners with this goal fail to do this cursory research and subsequently overspend on a new kitchen. As a result, either the person only gets to breakeven or they lose money on it. Therefore, care must be taken to order appropriately to secure a high ROI.
4.Creating an Energy-efficient Kitchen
When major work has already been done towards making an older home far more energy-efficient, then these modifications often overlap into the kitchen area.
For instance, a new skylight may be added to provide better daytime illumination without an energy cost to do so. Adding LED lights and other features can start to look out of place when the old-fashioned kitchen doesn’t suit them.
Furthermore, swapping out aging appliances and a water heater for modern ones that can be solar-powered and/or use less energy to run, is a popular choice. Some chosen appliances may not fit into the spaces for them, and so a new kitchen allows for total flexibility to recreate a workable kitchen to support the new requirements.
5.Lacking in Storage Options
It’s possible that in incredibly old houses, the larder or storage room to the side of the kitchen has been subsequently taken over as the laundry room. Or, the kitchen was never designed with much storage in the first place due to space constraints.
While it’s possible to install ad-hoc storage containers as a temporary solution, it’s all too easy for the kids to come running in and knock them over accidentally. It will also reduce the available floor space to move around comfortably too.
Reconfiguring the kitchen design to accommodation a greater amount of storage is a specific intention. The use of a kitchen island with overhead storage cupboards or more extensive kitchen cabinets along one or more of the walls can provide solutions within the same space.
6.Kitchen Has Been Extended
For homes where the space for the kitchen was small but either a wall has been knocked through to create a larger space or an extension has been built, then there are suddenly different decisions that can be made. At that point, it doesn’t make sense to keep the existing kitchen with all that empty square meters available.
It’s possible that for a newish kitchen, additional units could be added to extend what’s already present. However, the reality is that the countertops and wooden cabinetry will look somewhat worn compared to a brand spanking new installation. The mismatch will always be obvious and so the results likely disappointing too, especially for the expense involved.
Fitting a whole new kitchen by ripping out the old one including the flooring and starting over from scratch is a much better idea. That way, a custom kitchen design can be created that will make the best use of the extra floor space.
7.The Prep Area is Too Limiting
The countertop used as a prep area to get food ready before putting it on the grill or in the pan can feel cramped. It might be manageable as a single person, but as a couple or when the in-laws come over, the limited countertop area to prepare food becomes problematic.
The restrictive amount of countertop space isn’t easy to fix on its own. It’s not like you can just add a longer one and the problem is solved. Instead, it’s necessary to reconceive the kitchen to make prep space a higher priority.
8. The Flow is Bad When Using the Kitchen
Rather than only looking pretty, the functional purpose of a well-run kitchen is that it has excellent flow. People need to move around comfortably and easily while having most things that they need within easy reach. Otherwise, it’s necessary to keep stopping what you’re doing to find what’s now needed.
A badly designed space fails to consider how a person uses the kitchen to pull out produce, prep it for cooking, cooks the meal, takes the food off the heat, and then plates the food. When the existing layout is poorly setup, there’s much that can be done to fix it beyond starting over with new interior design for the kitchen space.
While you may not be prepared for the upheaval of getting a kitchen renovation done, you’ll likely be delighted once the new kitchen is installed. Such is the experience of many homeowners who go through the upgrade and come out on the other side. If you also have one or more reasons for doing so, all the better.
While you may not be prepared for the upheaval of getting a kitchen renovation done, you’ll likely be delighted once the new kitchen is installed. Such is the experience of many homeowners who go through the upgrade and come out on the other side. If you also have one or more reasons for doing so, all the better. Find out more renovation tips and guides like this one on Renovation Dojo.



